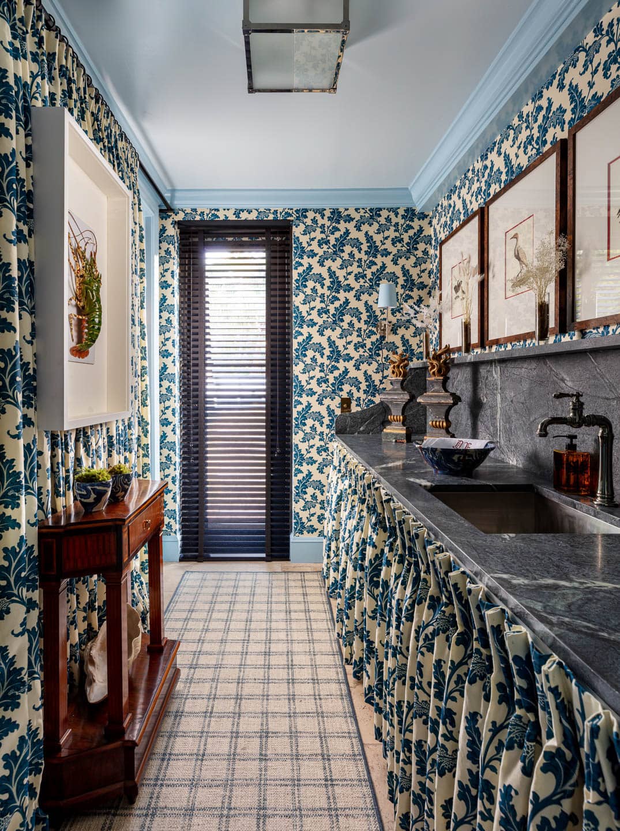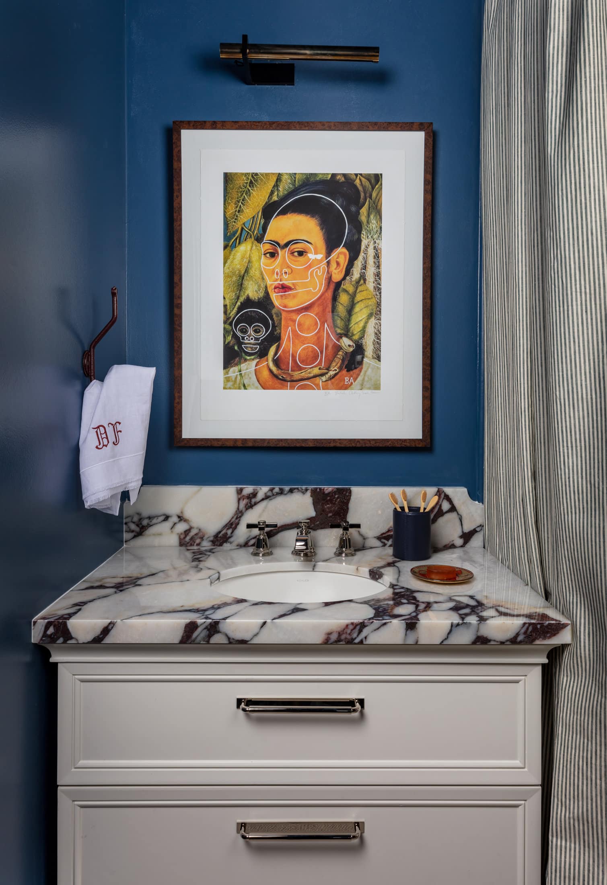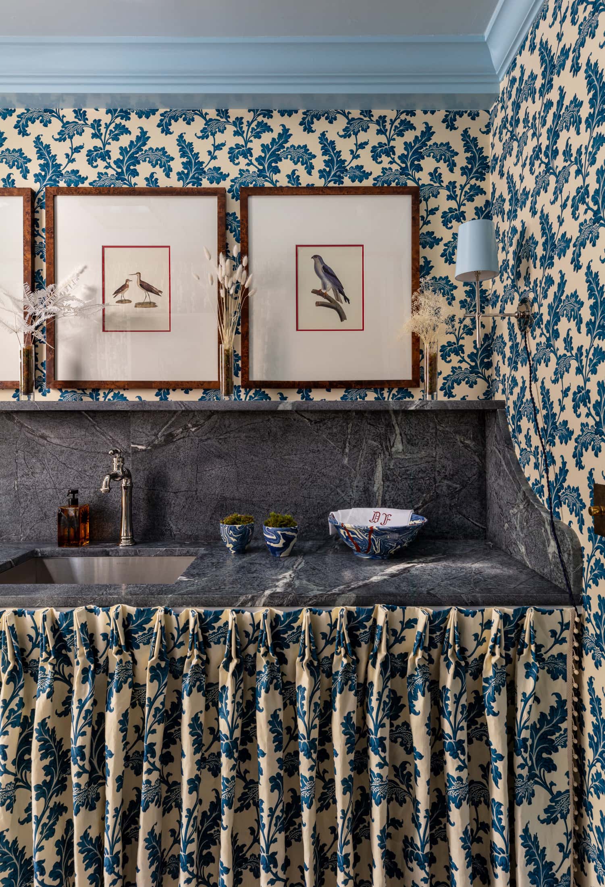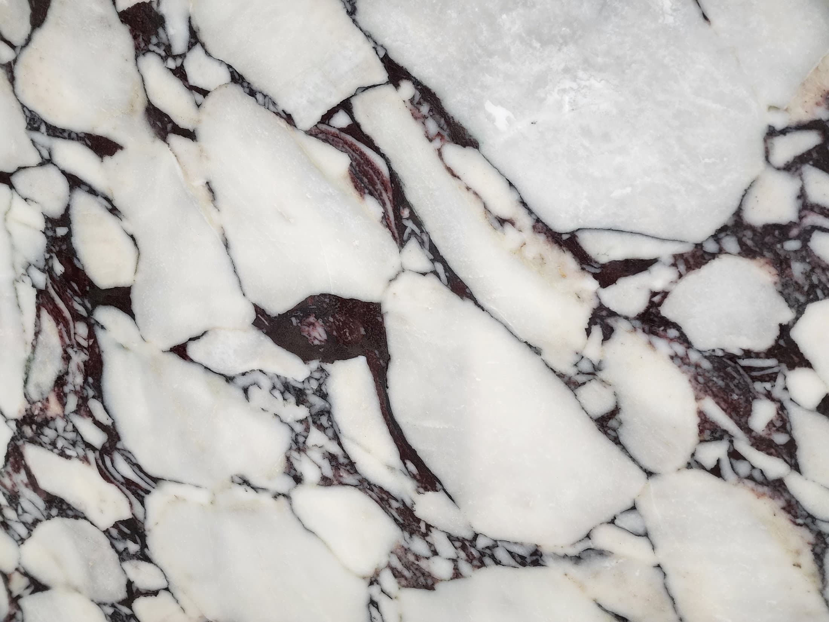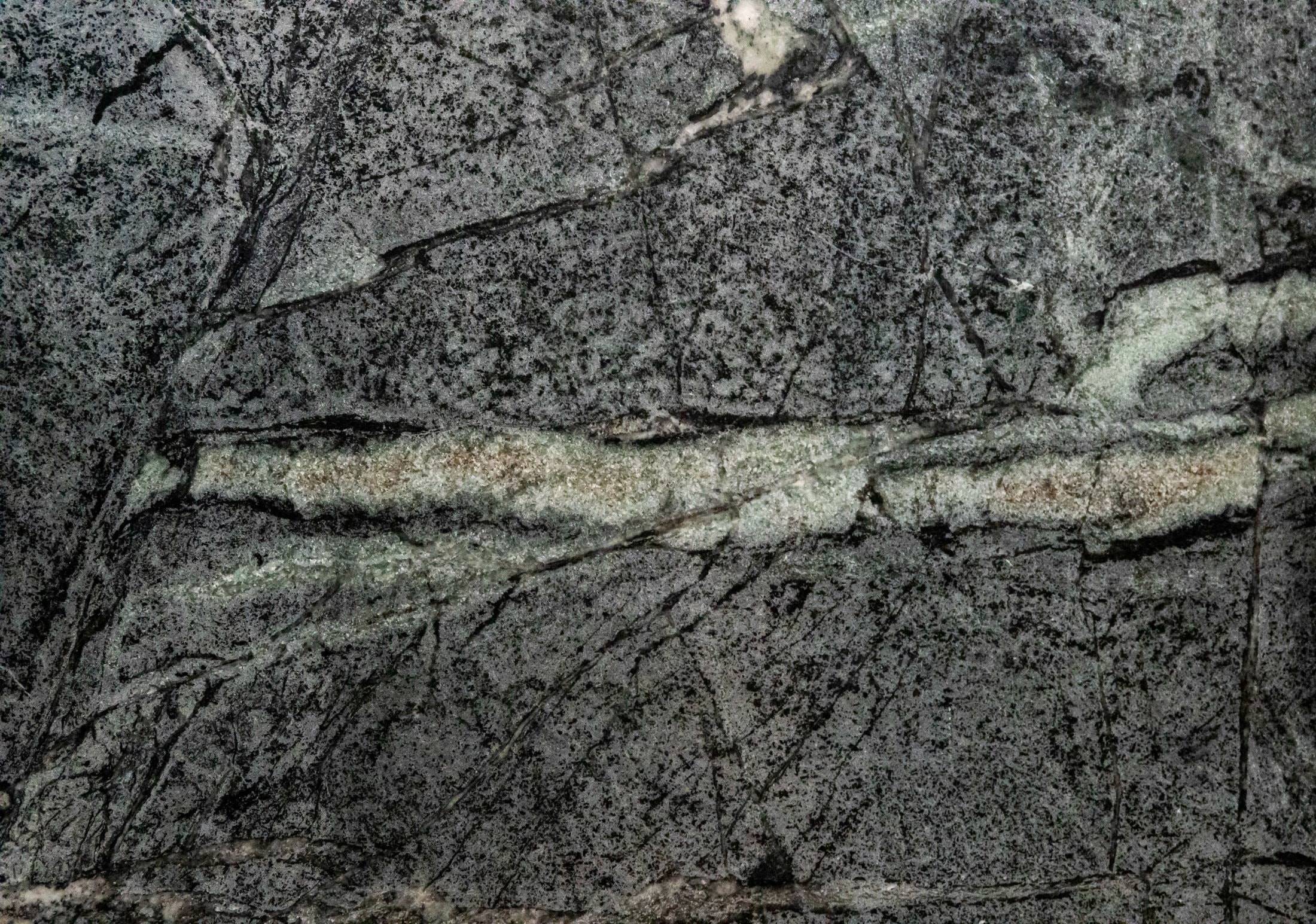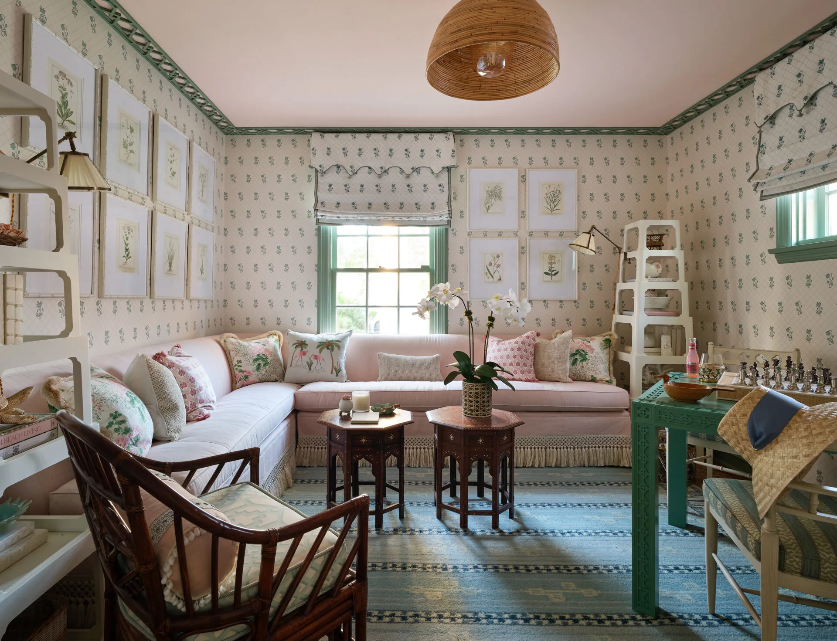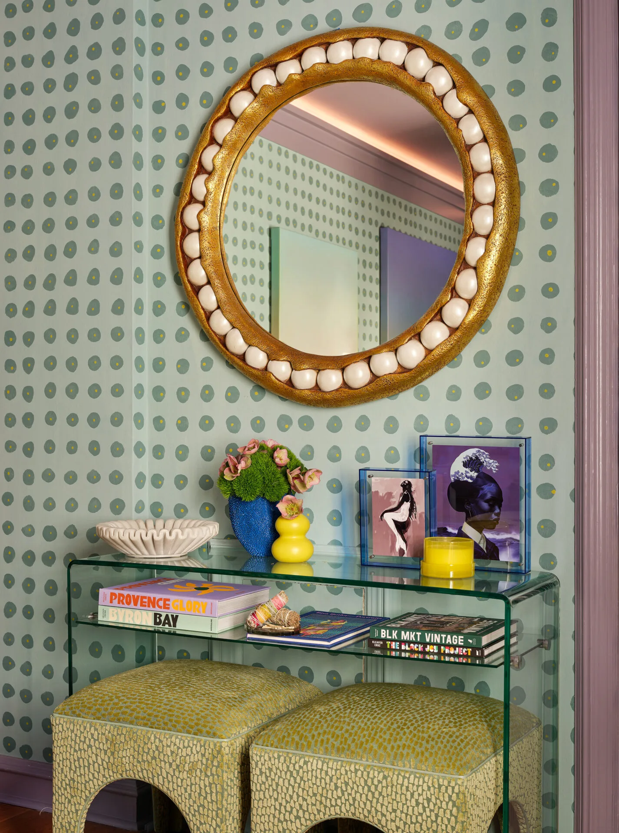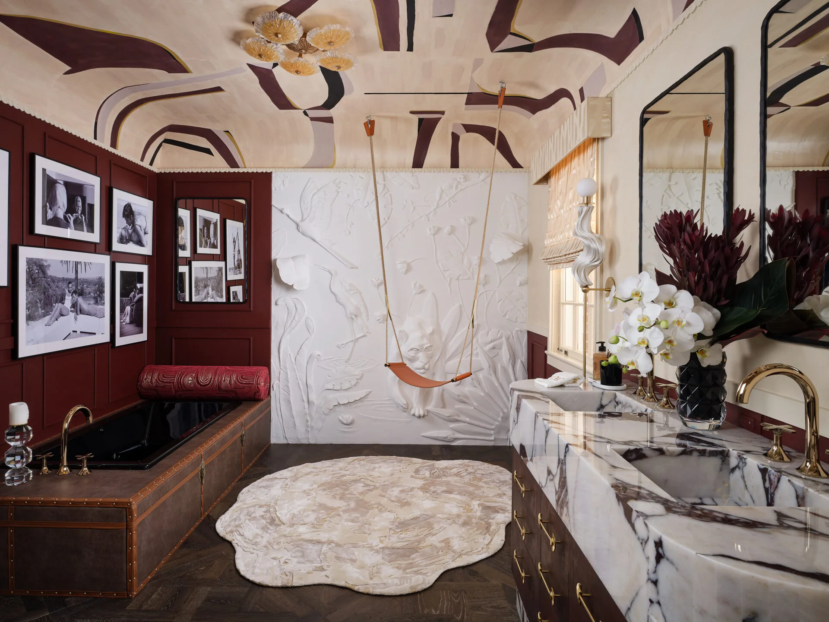David Frazier
(Q) Let’s start with your name, your company, and your room. Tell us a little bit about yourself and your interests
A: I'm David Frazier with David Frazier. We're a design firm based in New York. We have projects here in Palm Beach, in Colorado and in the Northeast. For the Kips Bay Palm Beach Show House, we were tasked with designing the laundry room, bathroom and family entry. Our room is named Acanthus Enfilade. So it's a series of spaces and one of the primary fabrics and patterns in our space is an acanthus leaf so that was our initial starting point for. For the design.
A: I'm David Frazier with David Frazier. We're a design firm based in New York. We have projects here in Palm Beach, in Colorado and in the Northeast. For the Kips Bay Palm Beach Show House, we were tasked with designing the laundry room, bathroom and family entry. Our room is named Acanthus Enfilade. So it's a series of spaces and one of the primary fabrics and patterns in our space is an acanthus leaf so that was our initial starting point for. For the design.
(Q) What does Kips Bay mean to you? What does it mean to be a designer for this showhouse?
A: Kips Bay is obviously a wonderful organization. And I think in the design world, the Kips Bay Show house is really the pinnacle. It's the top designers in the country, so to be included with that group of people and talent is really an honor and a privilege
A: Kips Bay is obviously a wonderful organization. And I think in the design world, the Kips Bay Show house is really the pinnacle. It's the top designers in the country, so to be included with that group of people and talent is really an honor and a privilege
(Q) Tell us about your room and the inspiration behind the design?
A: It's always a challenge to take kind of secondary spaces and make them feel as special as more primary spaces. So that was one of our challenges, but we wanted to really play that up and kind of have a lot of texture, a lot of pattern, a lot of layering to make those spaces feel not only special, but spaces that you want to be in, want to enjoy and really celebrate. Celebrate them as much as any other space would be celebrated.
A: It's always a challenge to take kind of secondary spaces and make them feel as special as more primary spaces. So that was one of our challenges, but we wanted to really play that up and kind of have a lot of texture, a lot of pattern, a lot of layering to make those spaces feel not only special, but spaces that you want to be in, want to enjoy and really celebrate. Celebrate them as much as any other space would be celebrated.
(Q) When designing this room, what was the most important factor for you?
A: The most important factor in designing this space was really showcasing our abilities, our talent and creating a space that would be memorable for people that are visiting. By doing that, we incorporated a lot of really interesting furniture, art objects that really kind of come together and make that a really layered, interesting space.
A: The most important factor in designing this space was really showcasing our abilities, our talent and creating a space that would be memorable for people that are visiting. By doing that, we incorporated a lot of really interesting furniture, art objects that really kind of come together and make that a really layered, interesting space.
(Q) What kind of vibe and aesthetic were you aiming to achieve in the project?
A: When we were designing the space we wanted to have a nod to that kind of classic Palm Beach style with lots of pattern, lots of color, but kind of do it in a more refined, streamlined, contemporary way.
A: When we were designing the space we wanted to have a nod to that kind of classic Palm Beach style with lots of pattern, lots of color, but kind of do it in a more refined, streamlined, contemporary way.
(Q) What did the stone help you accomplish in your overall design? What drew you to the stone you selected?
A: The Primestones products really are in the laundry space and the bathroom and are two of the most important design features that we included. We selected those very early on in the design process. We selected the Soapstone Grigio, which is a really beautiful, warm green with subtle veining. We picked that because it's a really soft look, it's warm and it has a lot of depth to it. It doesn't feel like a stone that you would see in a utilitarian space. It feels really special and elevates the room. The Calacatta Viola Marble that we selected for the bathroom is a really beautiful white marble with a cabernet red veining. One of the things that we carried from that selection of stone was we picked up throughout our space subtle hints of that beautiful red. That was really kind of a catalyst for our design, for all of our spaces.
A: The Primestones products really are in the laundry space and the bathroom and are two of the most important design features that we included. We selected those very early on in the design process. We selected the Soapstone Grigio, which is a really beautiful, warm green with subtle veining. We picked that because it's a really soft look, it's warm and it has a lot of depth to it. It doesn't feel like a stone that you would see in a utilitarian space. It feels really special and elevates the room. The Calacatta Viola Marble that we selected for the bathroom is a really beautiful white marble with a cabernet red veining. One of the things that we carried from that selection of stone was we picked up throughout our space subtle hints of that beautiful red. That was really kind of a catalyst for our design, for all of our spaces.
(Q) Did you have a complete plan of exactly what you wanted ahead of time? Was there anything that worked as a surprise?
A: It's a very evolving process because a lot of it you're dependent on a tight timeline. You're dependent on what's available within that timeline. When we got into our space with the bathroom specifically, we realized fairly quickly that we were going to have to redo the shower. That was something that we didn't anticipate. Even though that was kind of a secondary part of our space, that became a very or a much bigger scope than we had intended.
A: It's a very evolving process because a lot of it you're dependent on a tight timeline. You're dependent on what's available within that timeline. When we got into our space with the bathroom specifically, we realized fairly quickly that we were going to have to redo the shower. That was something that we didn't anticipate. Even though that was kind of a secondary part of our space, that became a very or a much bigger scope than we had intended.



